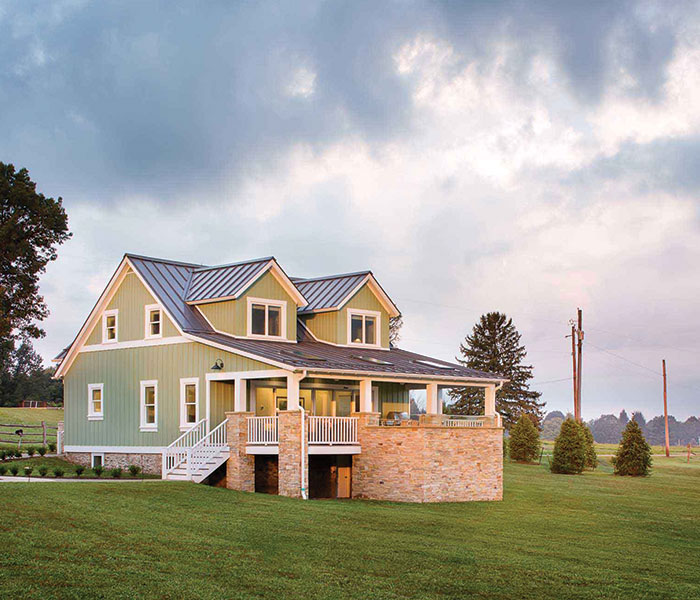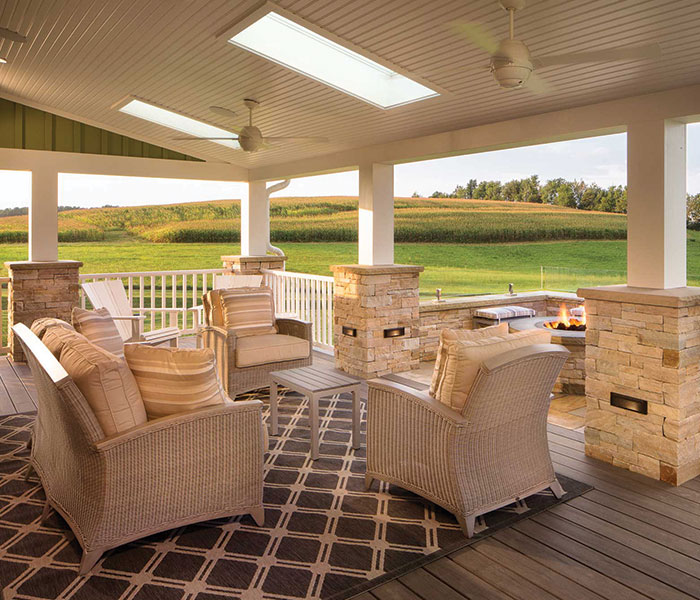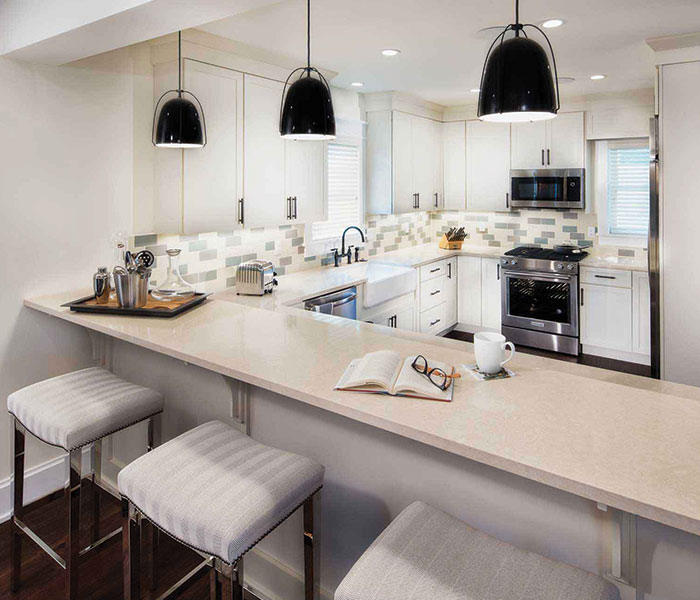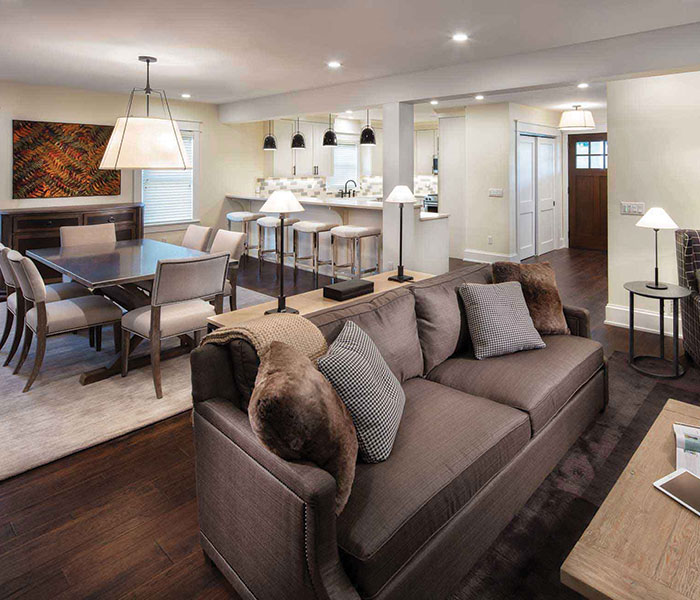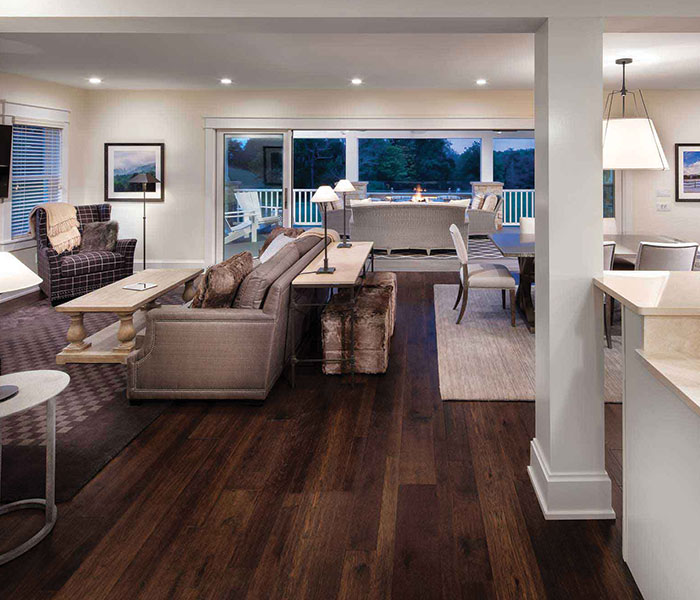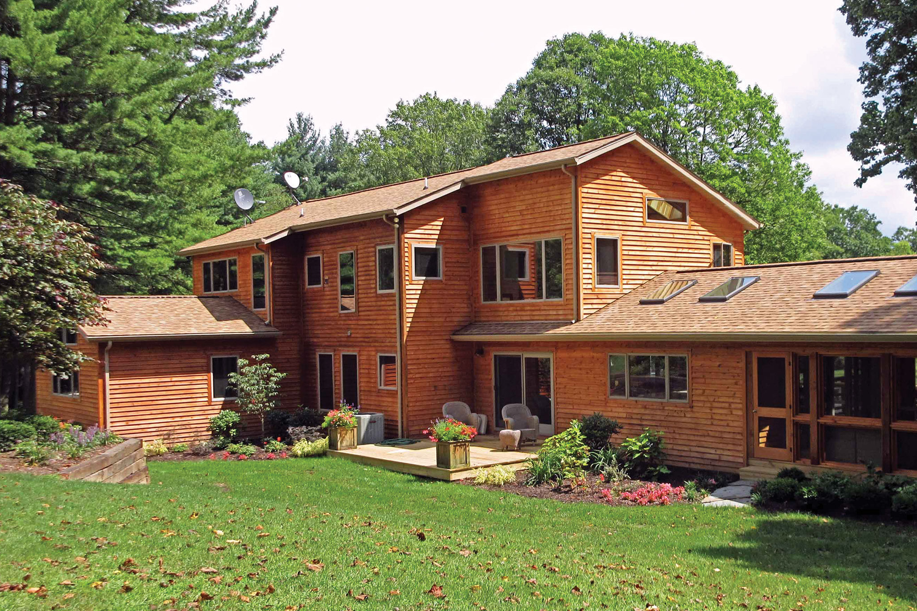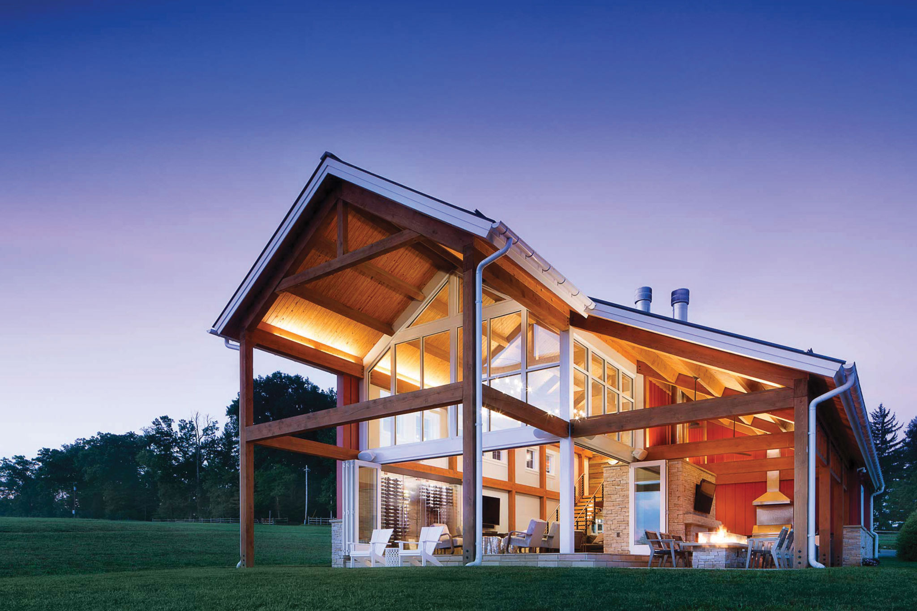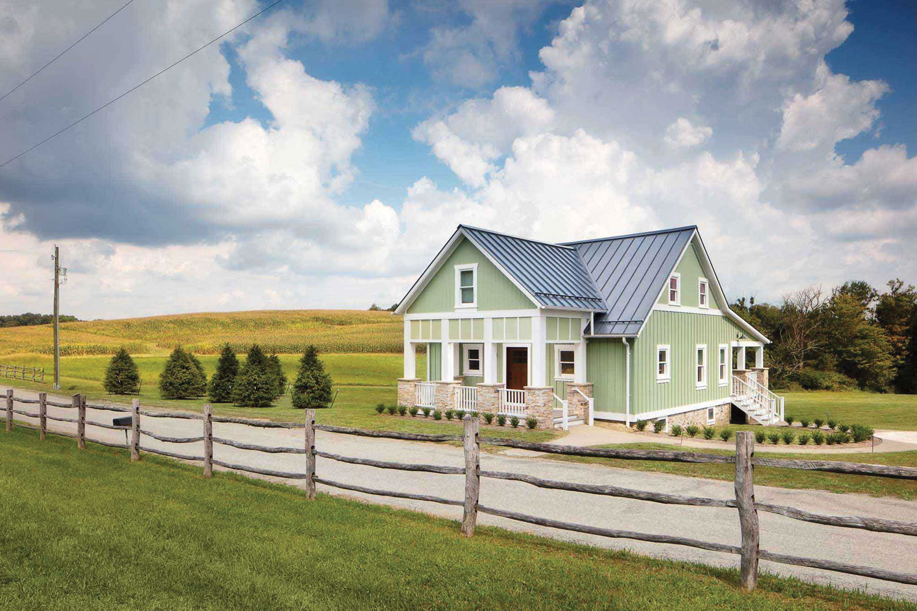
Laurel Mountain Retreat: The Farmhouse
Architect of Record:
DLA+ Architecture & Interior Design
Project Type:
Renovation and expansion
Location:
Ligonier, PA
Project Size:
1,765 SF
Completion Date:
September 2017
The owner hired Avanti to renovate and expand a farmhouse located in rural southwest Pennsylvania. The goal was to salvage the approximately 125-year-old, two-story farmhouse and bring it back to life. This along with the three-car garage were the first two buildings renovated on a multi-building, 16.5-acre parcel. The original stone and mortar foundation of the house was preserved, except for the front and back porches which were removed to create substantially larger porches. The interior was fully renovated to retain the historic significance of the structure. A second floor master bath was added above the front porch. The house now contains a master bedroom with bath and a guest bedroom on the second floor, along with living room, dining room, full kitchen, and full bath on the first floor. A new built-in firepit and terrace is accessed off the expansive rear porch. The open floor plan makes it a perfect retreat for the client and their friends to relax on the weekends.
