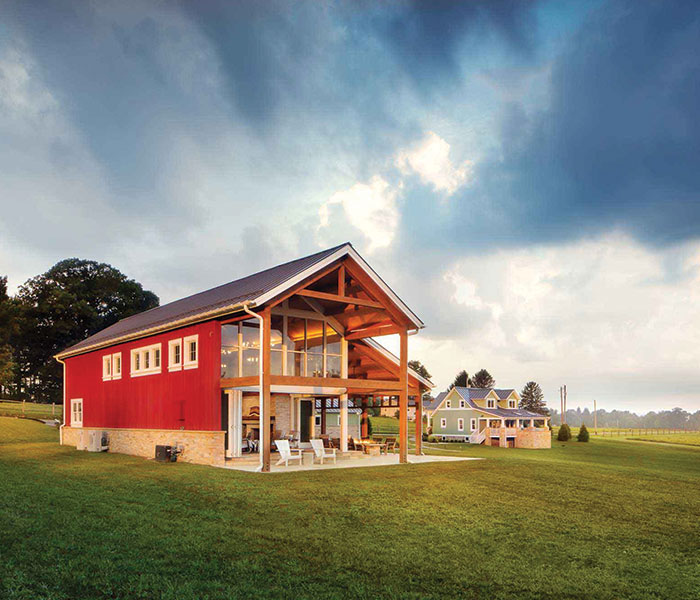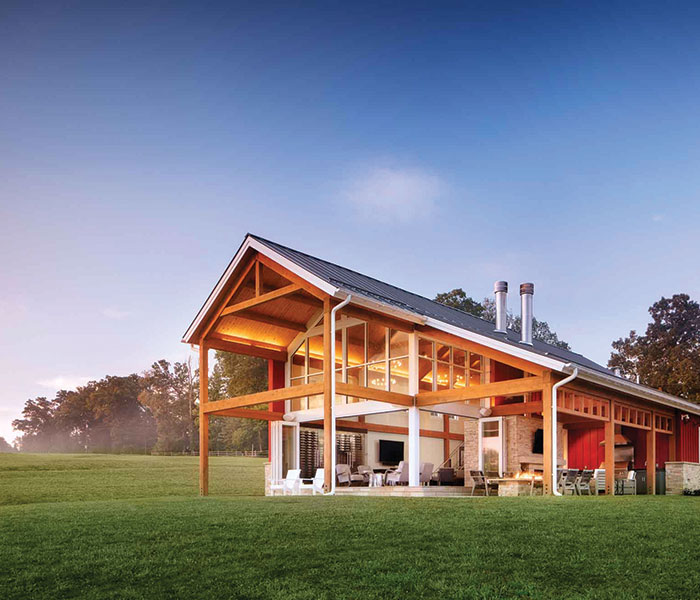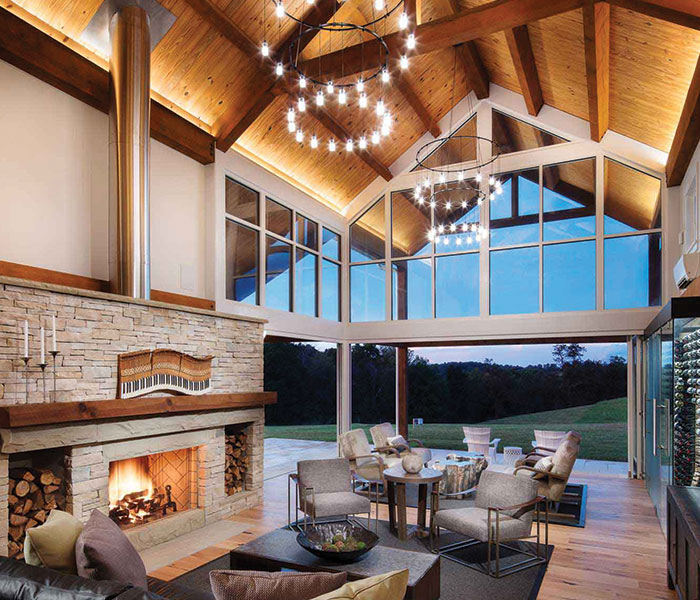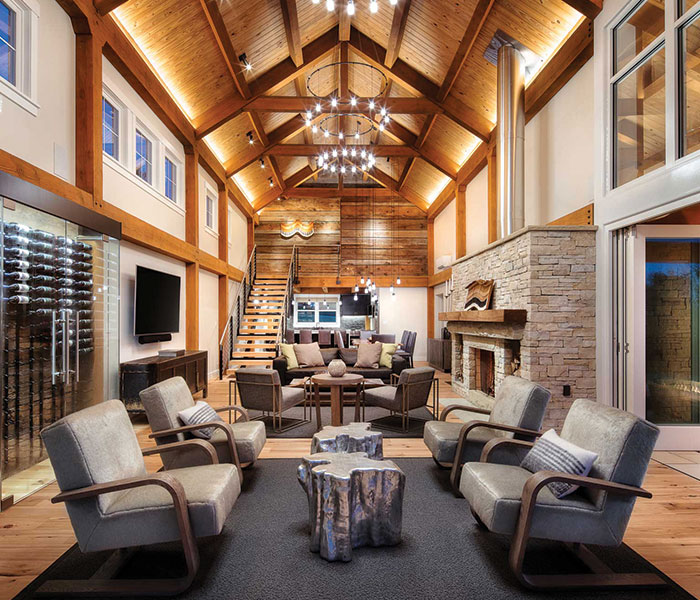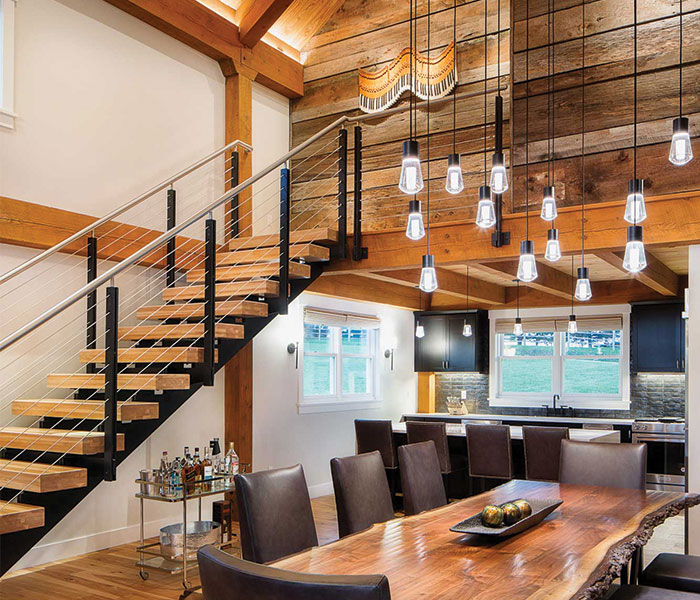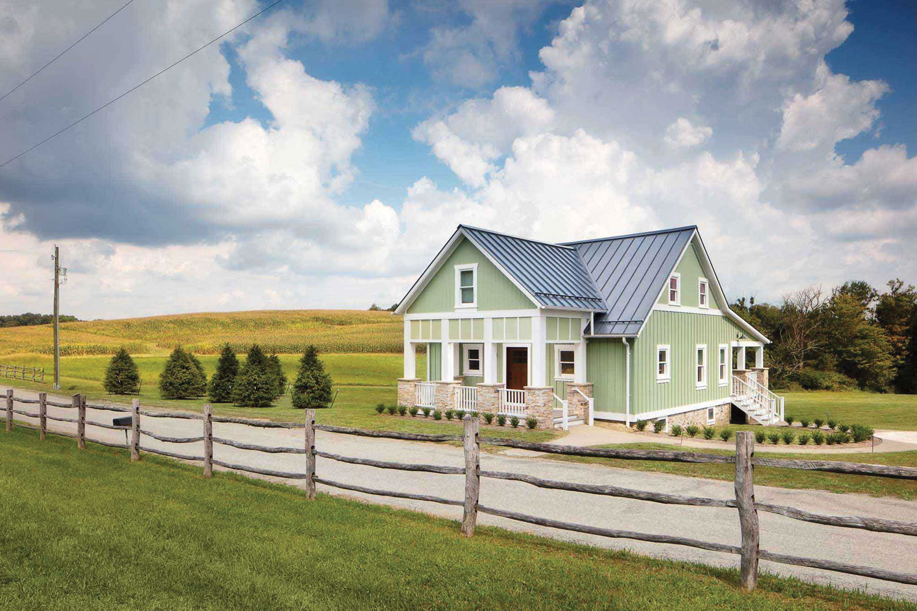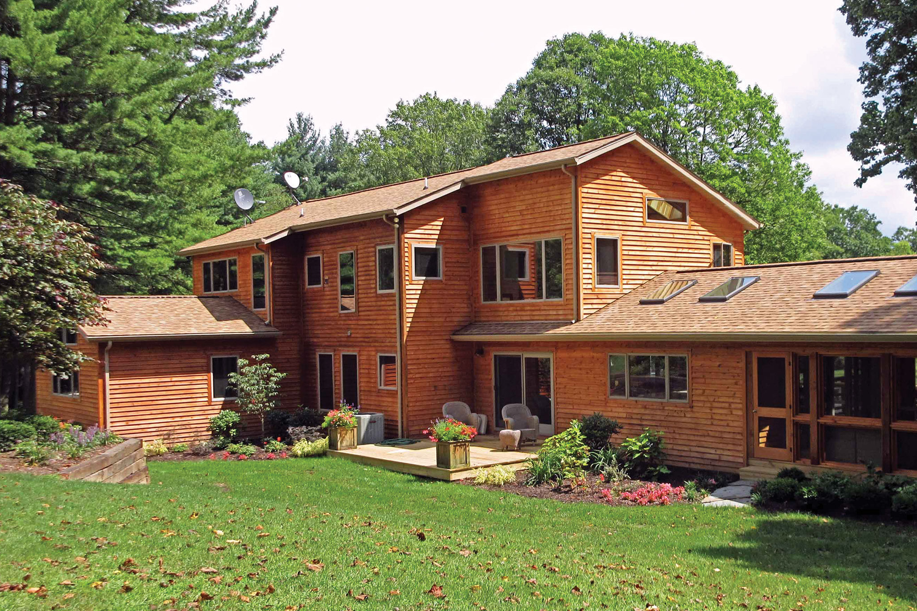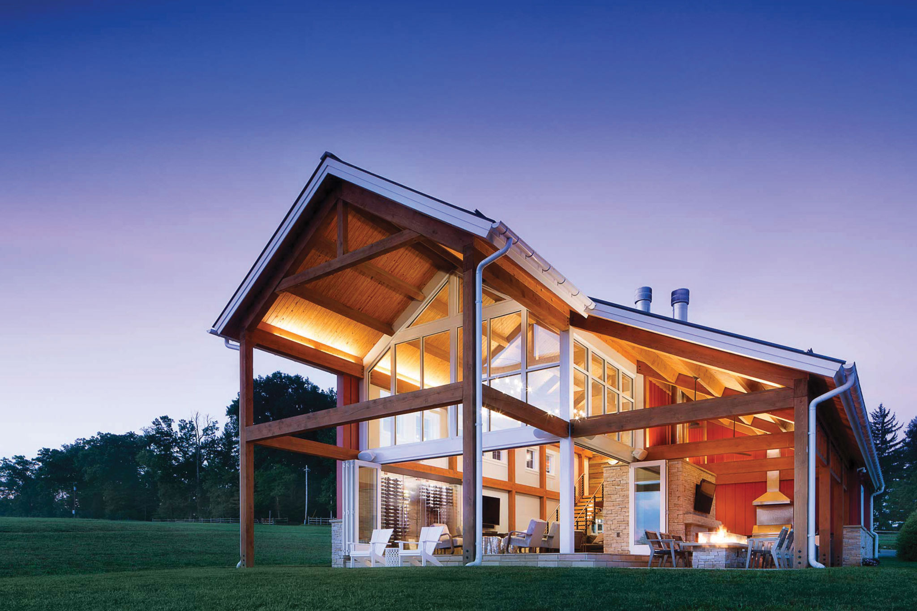
Laurel Mountain Retreat: Entertainment Barn
Architect of Record:
DLA+ Architecture & Interior Design
Project Type:
New construction
Location:
Ligonier, PA
Project Size:
1,950 SF
Completion Date:
February 2018
Avanti tried to salvage the original barn on the rural southwest Pennsylvania property; however, it was determined it could not be restored. The original structure was demolished, and a new timber frame barn was constructed to create a space for entertaining guests. The old structure’s silhouette was replicated to pay homage to the original barn. True mortise and tenon timber joinery was detailed, reinforcing the acknowledgement. Original barn siding was repurposed to create wood slat walls that currently serve as interior focal points. The spacious great room and dining room expand outward to the exterior via a fold-open glass door panel system. The glass doors open to a large flagstone patio which is covered by the barn’s timber frame roof structure. Other spaces include a full kitchen, first floor master bedroom suite, and a second floor guest bedroom suite.
